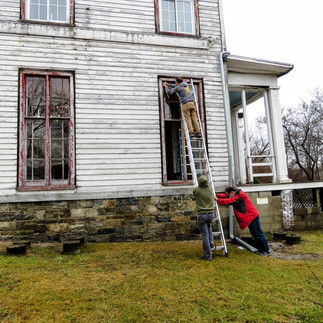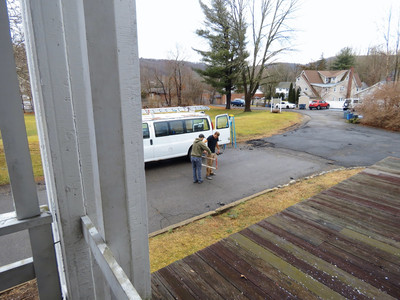Harmony Hall Window Restoration Commences!
- Peter Bush
- Feb 8, 2024
- 4 min read
Updated: Feb 11, 2024
Three historic preservation advocacy attributes, Persistence, Passion, and Planning, are essential characteristics and critical ingredients to long-term historic preservation progress. As 2024 begins, a long-planned restoration project of the FOHH is now underway: the original south windows of the light-filled double parlor at Harmony Hall. Original surviving windows are a cause for gratitude at a historic
site!
Photos by Geoff Welch
The surviving windows in the main floor reception rooms of Harmony Hall are remarkable in several ways. They are floor-to-ceiling in height, allowing maximum exterior views and interior light. The window pane designs have been described as unique and beautiful. Smaller vertical offset panes provide a pleasing aesthetic to the eye. There are four surviving east-facing windows at the front porch elevation of Harmony Hall and three south-facing windows. It is the south windows that will be restored first due to extensive adverse environmental impacts over many decades without any maintenance. Regrettably, the upper floor windows of the house were removed under prior house ownership circa the 1960s and replaced with vinyl windows. Our organization remains optimistic that talented artisans can
create historically accurate upper-floor windows in the future as fundraising permits.
On Thursday, January 25, 2024, Kurt Riegel Restorations was on site to dismantle the first window and document all parts of the window. The process started at 10 AM and ended at 1:30 PM. It is a meticulous process that requires the removal of decades of detritus. Kurt and his upbeat and enthusiastic associate, Benjamin, had a HEPA vacuum running throughout the process to capture debris particles.
Fortunately, panes have survived. Kurt Riegel and his assistant Ben provided exciting insights to the likely maker of the Harmony Hall windows and mechanical parts. Given the irregular dovetail joints, it is thought the windows were made on-site by a local jointer. Conical screws, which were used to encase the window's weight mechanism behind the right and left of the window's thin vertical panel, are hand-made! This is an interesting evaluation, as the builder of Harmony Hall, Jacob Sloat, held several patents as an inventor and mill owner. A lengthy article on Jacob, in a periodical precursor to the Wall Street Journal, described Jacob as a mechanical genius and refers to his involvement with the development of an early conical screw. Two pieces of original twisted hemp sash cord are also intriguing finds, given that Jacob ran a mill in Sloatsburg known for a successful twine product that rivaled his competitors in the NYC market for many years. Thus, it is plausible that Jacob may have manufactured window rope and other parts for the windows in his homestead at his mill located near Harmony Hall along the Ramapo River and across Old Orange Turnpike.
The windows which face the front porch have been described by Kurt Riegel as “Truly unique, in that it opens up into the wall cavity above to allow passage through to the front porch”. The dining windows would also have permitted easy access to enjoy the vistas of the original and expansive front porch. At present, Mr. Riegel believes that the three south windows were not designed to open fully as the porch windows do.
The critical window restoration project is made possible from a dedicated fund in memory of past Harmony Hall supporters, which was established several years ago. Additional funding for the three south windows restoration project is made possible by The Friends of Harmony Hall-Jacob Sloat House preservation partner, the Town of Ramapo, for which our hard-working, all-volunteer, not-for-profit
organization is most grateful.
The restoration of the three magnificent parlor windows will provide a dramatic improvement to energy efficiency and enhance the visual experience of all who visit the double parlor of Harmony Hall as they gaze outward to surviving views that harken back to the vision of Jacob Sloat and arbiter of 19-th century Hudson Valley home and garden design style Andrew Jackson Downing. Downing advocated for form and function upon a landscape. Harmony Hall, built between 1846 and 1848, succeeds in practical design elements and visual interior and exterior design beauty. Front and rear porches bring the outside in with significant natural light from an expanse of floor-to-ceiling windows and a series of large windows at the rear of the house.
Harmony Hall remains a significant and essential surviving 19th-century homestead of a founding Rockland County family. It speaks to the fortitude, entrepreneurship, work ethic, creativity, and generosity of the Sloat family to their community.
At 175 years old, commodious Harmony Hall continues to welcome many regional guests as a year-round cultural resource center, shining light upon this corridor's important history, environment, and regional revitalization!
(Ed note: The FOHH continue with a dedicated fundraising initiative to realize the complete restoration of the Harmony Hall front porch. The FOHH have raised $45,000, and a generous foundation grant of $100,000 brings the project closer to the necessary goal of $200,000! Please consider becoming a Not Just a Front Porch Preservation Partner to make this critical restoration at Harmony Hall a reality. Thank you!)
Harmony Hall Window Restoration Commences




















Comments